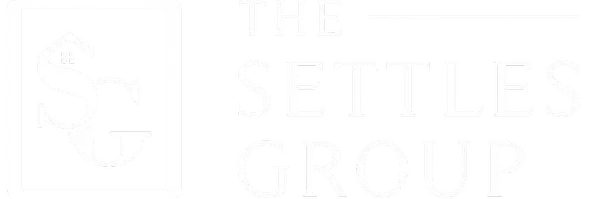117 30th Ave #N #401 Nashville, TN 37203

UPDATED:
Key Details
Property Type Condo, Other Rentals
Sub Type Condominium
Listing Status Active
Purchase Type For Rent
Square Footage 1,486 sqft
Subdivision West End Lofts Ii
MLS Listing ID 3014187
Bedrooms 2
Full Baths 2
HOA Y/N No
Year Built 2004
Property Sub-Type Condominium
Property Description
Location
State TN
County Davidson County
Rooms
Main Level Bedrooms 2
Interior
Interior Features Ceiling Fan(s), Elevator, Entrance Foyer, Extra Closets, High Ceilings, Pantry, Walk-In Closet(s)
Heating Natural Gas
Cooling Central Air
Flooring Wood, Tile
Fireplaces Number 1
Fireplace Y
Appliance Electric Oven, Gas Range, Dishwasher, Dryer, Ice Maker, Microwave, Refrigerator, Stainless Steel Appliance(s), Washer
Exterior
Exterior Feature Balcony
Garage Spaces 1.0
Utilities Available Natural Gas Available, Water Available
Amenities Available Gated
View Y/N true
View City
Private Pool false
Building
Story 1
Water Public
Structure Type Ext Insul. Coating System
New Construction false
Schools
Elementary Schools Eakin Elementary
Middle Schools West End Middle School
High Schools Hillsboro Comp High School
Others
Senior Community false





